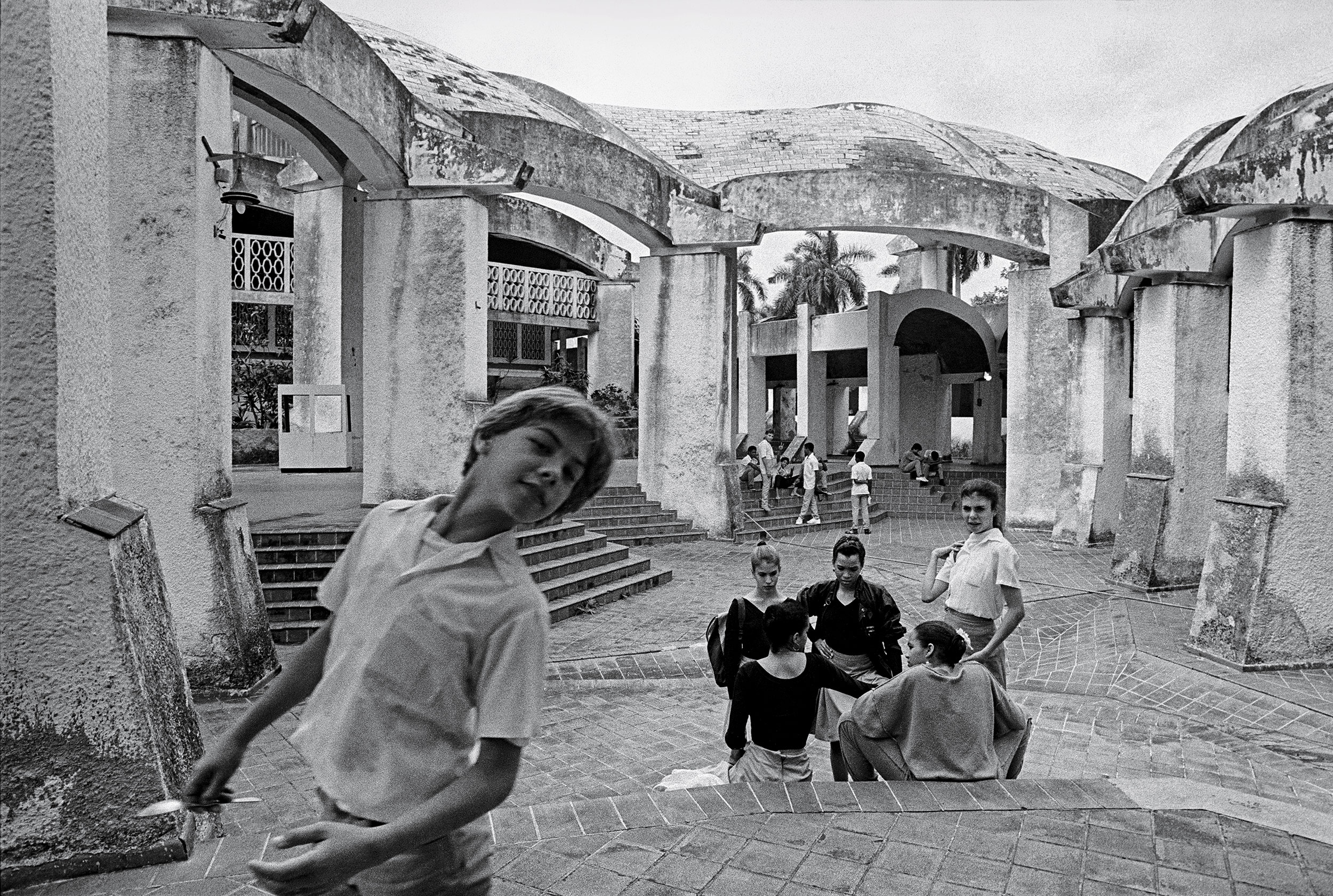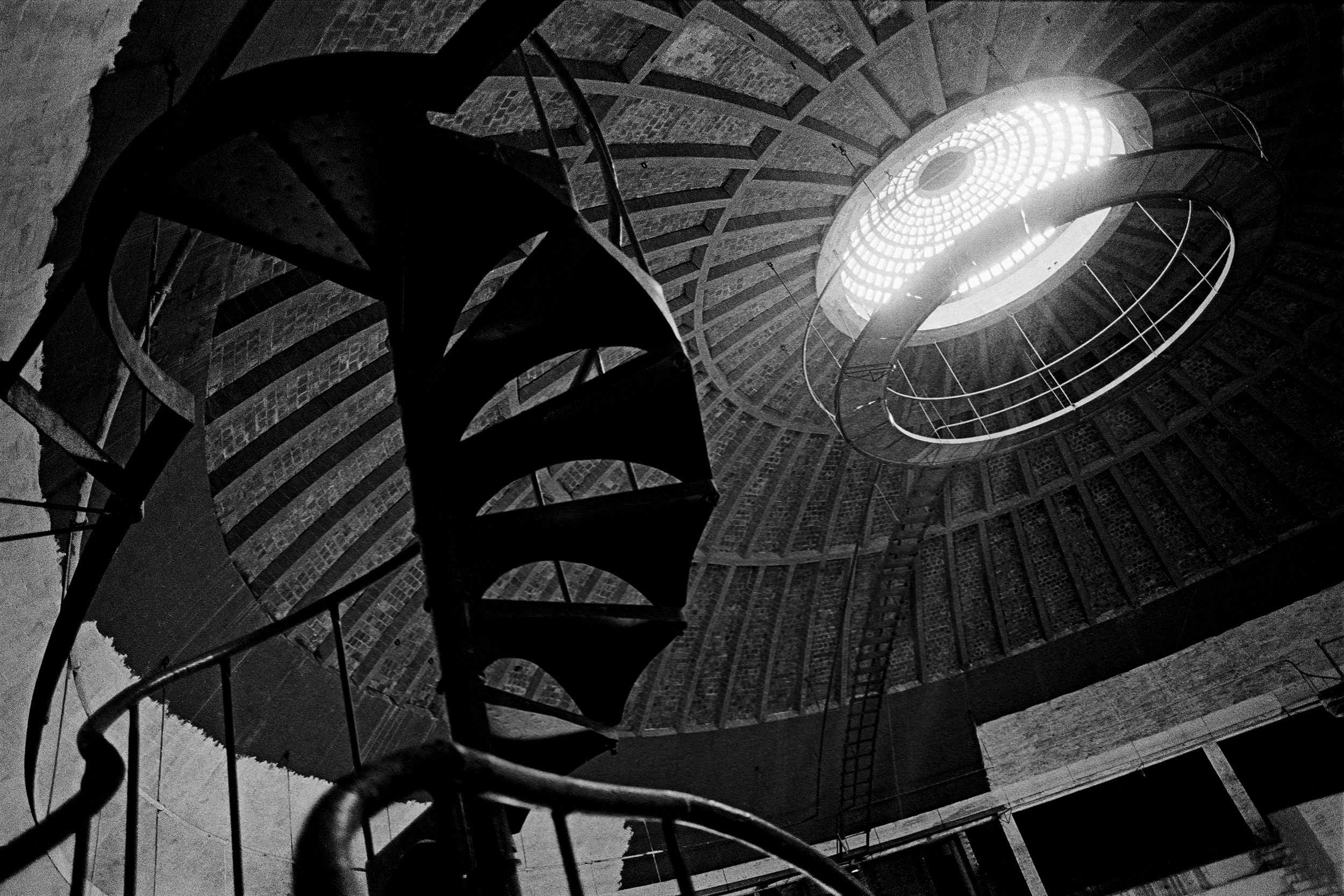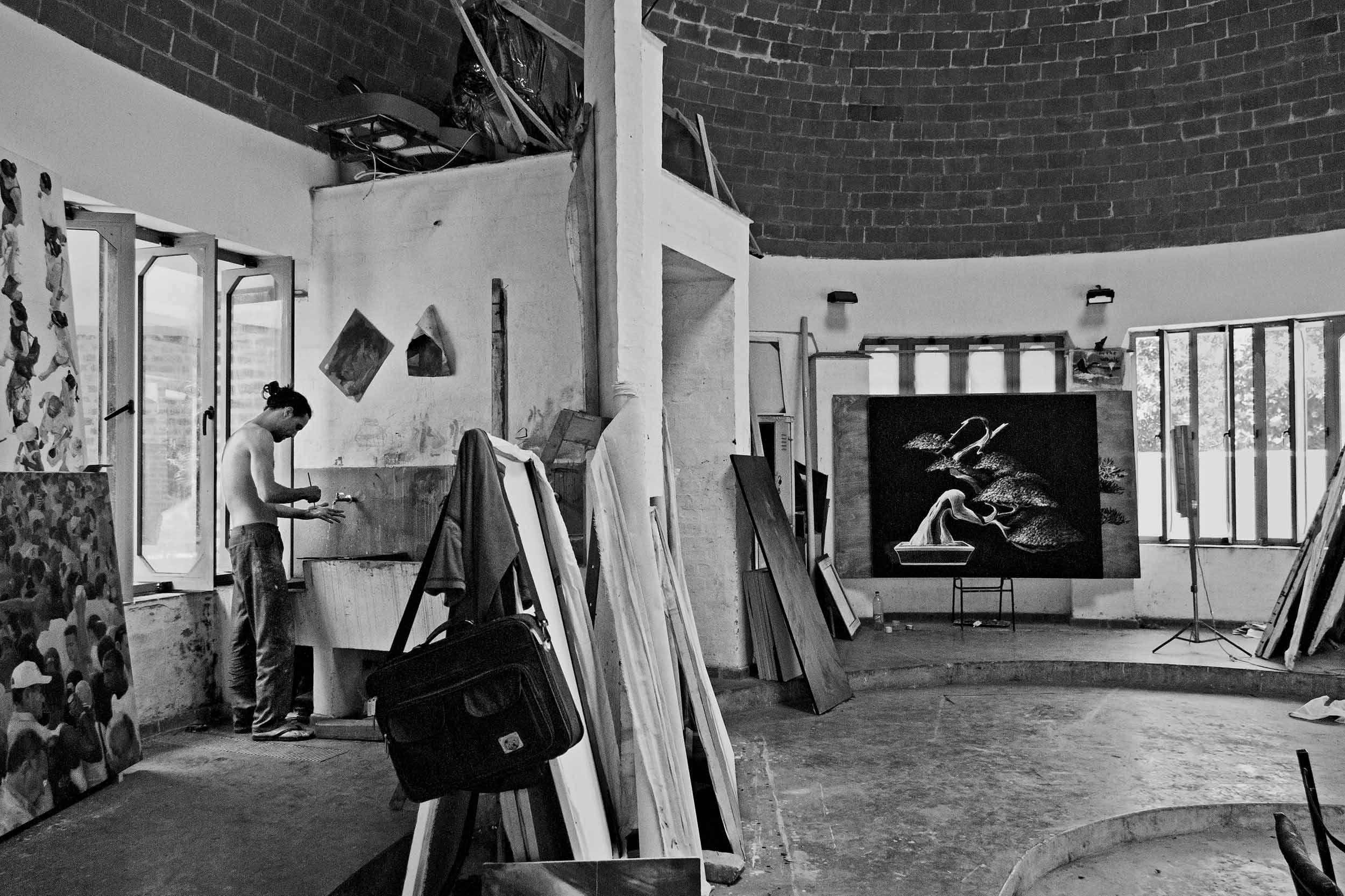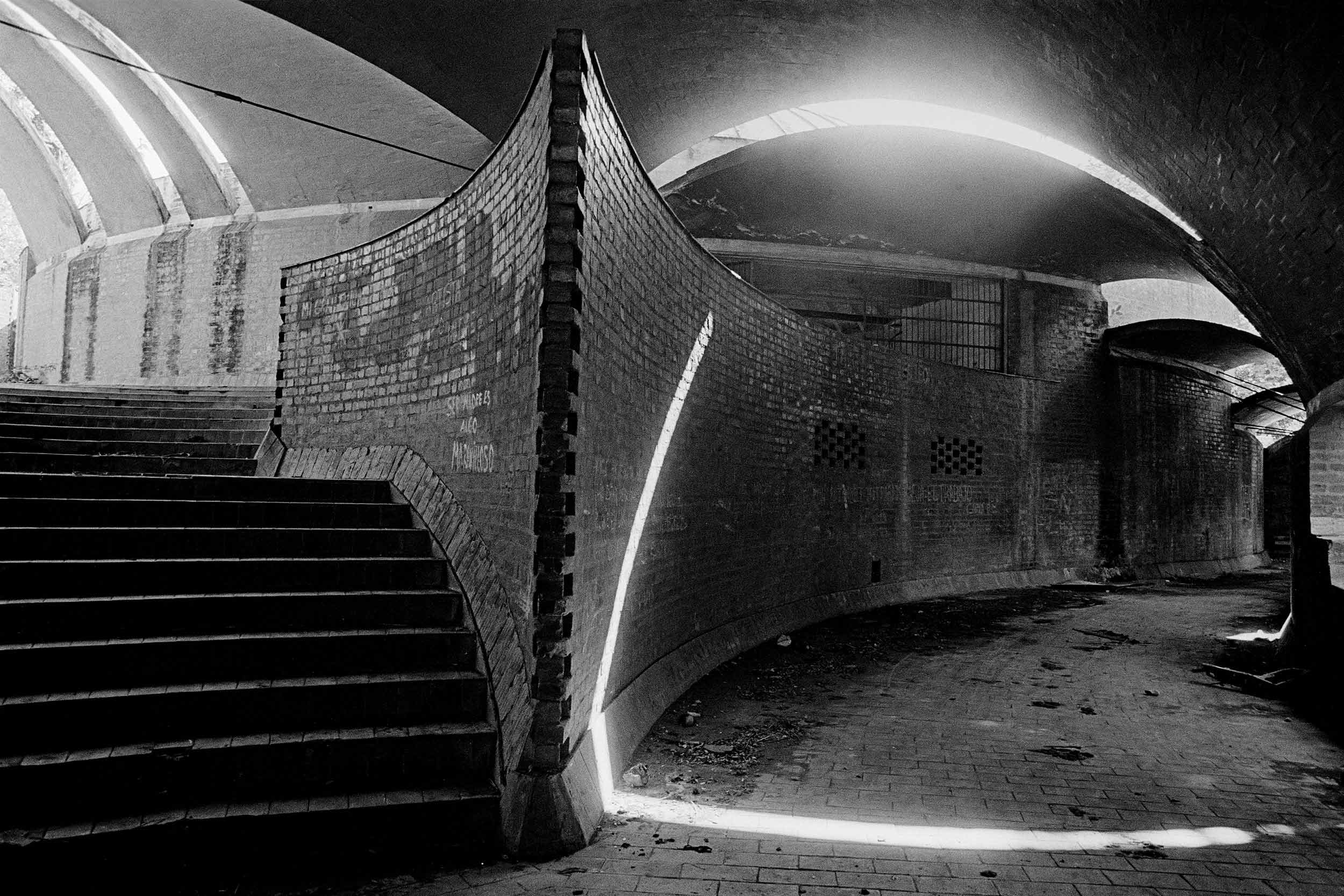Renfro discusses the unfinished architectural legacy of the Cuban Revolution with original architects Ricardo Porro and Vittorio Garatti for Document's Fall/Winter 2012 issue.
The National Art Schools may be the most famous, albeit unfinished, architectural legacy of the Cuban Revolution. Envisioned by Fidel Castro and Che Guevara in 1961, the 5-building complex was built with a surge of collective optimism in an ideal setting at Cuba’s formerly luxurious (and exclusive) Country Club Park.
Their vision was grand: the National Art Schools were meant to house more than just artists, to be the physical embodiment of a national pride. Their architectural conception would be completely new; a style the People could call their own. Architects Ricardo Porro, Roberto Gottardi, and Vittorio Garatti were tasked to create unique designs for each of the five structures, each imbued with the ideals of the Revolution.
As favor and funding for the project declined, construction lapsed, leaving the five buildings in varying states of development—all unfinished. The buildings have since attracted a cult following of admirers, championing their resurrection.
Now, over 50 years later, Cuba’s National Art Schools have once again returned to the limelight after news that Pritzker Prize winning sir Norman Foster, of Foster and Partners, will resuscitate the School of Ballet to serve as a sports complex for Cuban ballet star, Carlos Acosta.
Charles Renfro discusses the inspiration, early retirement and renewed future of the National Art Schools with original architects, Ricardo Porro and Vittorio Garatti, who together designed four of the five structures.
Charles Renfro: Both of the buildings you designed as part of the National Art Schools employ narrative and metaphor. With the Modern Dance school, you compare the asymmetrical plan to sheets of broken glass, a metaphor for how the revolution shattered the old order. At the School of Plastic Arts, you designed the urban complex to resemble, and even function like, an African tribal village.
Ricardo Porro: My conscious metaphor in Plastic Arts wasn’t an African village, although I was very pleased when I learned you saw it that way. A work of art—architecture remains one of the fine arts—is open to many interpretations. I wanted to express Cuba’s very rich black culture which architecture had never officially reflected. I conceived of the school as an image of Ochun, an African goddess of fertility—which is an image of creation for art students.
Charles: Poetic starting points were certainly not the way architects at the time designed the International Style. Functionalism was the name of the game; forms were stripped down to abstract and pure representations of themselves; structure looked like structure, windows became curtain walls; it was anathema to have any part of a building resemble something other than itself.
Ricardo: I agree. When I was a student at the School of Architecture in Havana, I was one of a small group of students defending the International Style against the French Beaux-Arts teaching. My first building, a house in Havana, was Miesian. But, the Art Schools were the first project I conceived from a radically different point of view. I’ve been working like this ever since.
Charles: One of the developments during the International Style movement was the application of ‘open plan’ and re-configurable spaces for everything from office buildings to museums. In many ways, reconfigurable architecture made particular sense for art schools where neutrality of space might be considered the most appropriate vessel for the work being done inside. One thinks of Craig Ellwood’s Miesian Art Center College of Design in Pasadena, CA. Constructed just over 10 years after your Plastic Arts School, it clearly subscribed to a different theory of art education.
Ricardo: I totally disagree with the idea that a neutral, sterile space can be appropriate for expressive work. An artist may react by appreciating, admiring or hating the space, but they won’t be indifferent. The many Cuban painters and sculptors who studied at the school have produced their own work, each different from each other and different from mine. Many have told me that living and working in the midst of the art campus stimulated their creativity.
Charles: Do you still believe that idiosyncrasy and poetry are essential aspects of buildings made for arts education? When I visited your Plastic Arts building for the first time, I was almost moved to tears by how it unfolds and progressively delivers experience, like a great piece of cinema. And yet, I can imagine a student sometimes not wanting to be in that movie. How does a project like your Plastic Arts building adapt to new forms of artistic creation, say video and sound work, which were not around at the time of your design? Can architecture be neutral and specific, universal and local, at the same time? Is that even desirable?
Ricardo: Beauty and meaning—therefore poetry—are essential in all architecture worthy of the name, whatever the style and location. This does not mean buildings have to be figurative. Both qualities are present in the work of Mies van der Rohe as well as the work of Antoni Gaudí.
As far as new media is concerned, say video and sound, the necessary equipment could probably be housed in the existing classrooms. The vaulted studios were conceived for painting and sculpture, which I hope are still living arts. Furthermore, I believe it’s an illusion to think that buildings can be conceived for all unknown developments. Architecture is never neutral. It can and should be specific, universal and local.
Charles: The National Art Schools were paradoxically designed to be both modern and traditional. They predated the Critical Regionalism movement by decades, already addressing some of the local and experiential shortcomings of Modernism. Most of the five projects employ an expressive aesthetic very much out of favor with the hot architects working after WWII such as Gordon Bunshaft, Eero Saarinen and Mies van der Rohe. In addition, most of the projects employed locally made brick assembled with local labor, using local building systems (here, the vault) and working the land with an ingrained knowledge of the Cuban climate which delivers flash flooding and hurricane force winds.
Vittorio Garatti: The National Art Schools, which were named a national monument in 2010 and which UNESCO is considering for World Heritage status, require some context to understand. They were born from the idea that Fidel Castro and Che Guevara had of transforming the exclusive Country Club of Havana (so exclusive that not even Fulgencio Battista, Cuba’s president and dictator before Castro, could enter because of his mixed race) into a cultural center for the arts education for the third world. This idea was connected with a campaign for literacy, which followed the birth of not only art schools, but also many other educational centers.
The form that characterizes the Schools of Art is not a stylistic choice, but rather the result of a method informed by different factors: the environmental, cultural and social context of those years, Cuba’s important musical tradition, Wifredo Lam’s paintings, Cuban dance and especially the Revolution. All this was in addition to the economic analysis and other factors. I developed this method with Sergio Baroni during the time we were teaching at the Caracas Central University, Venezuela (based on the lesson imparted by Architect Ernest Nathan Rogers).
The decision to make five separate schools and not one building was dictated by the leaders of the various professions. Everyone wanted his or her own building. So we decided to place them on the edge of the Country Club to avoid spoiling the magnificent park and to take advantage of the existing ring road. Despite being independent buildings, they have always stood for the spirit of integration between disciplines.
The materials used aren’t a stylistic or formal choice. They were dictated by the fact that Cuba at that time had little iron and concrete. There was no marble and few stones. Instead, brick production was highly developed. For us, it was perfect working in a park. We were immediately reminded of garden architecture, like the classic temple of love, references to the “Arabian Nights,” English greenhouses or the gardens of the Alhambra. Brick is perfect for interpreting this repertoire.
The next step was defining the spaces based on the functions we had to accommodate. We went to see where they had been practicing and we realized that the dancers, dancing in ‘rational’ spaces were constrained in their movements, as if they might knock their head on the ceiling or smack the walls. We studied the way they traced near circles and curves with their movements and decided to use vaults to capture this idea.
Here is when fate intervenes. Cuba, at the time, no longer built masonry vaults and as I said, concrete was also scarce. We met a worker near the Ministry of Construction that could build terracotta vaults without reinforced concrete, the son of laborer who had worked for Gaudí. We hired him right away, and in less than one month he trained 80 laborers to lay Catalan vaulting. By day we followed progress on site, at night we worked to bring drawings to the site the following day. We had little time to complete the project. It was a total experience, in a climate where anything was possible.
The schools are products of all these factors, united in the creative spirit that inspired them, but different. For this reason, I always insist that none of us has a style, everything is the result of an ongoing analysis of external factors, colored by our experiences, and governed by our personality.
Charles: Renewed interest in these mostly unfinished buildings has not only led to their preservation but also to their completion. Recently, it was announced that Foster and Partners would redesign your National Ballet School for internationally famed Cuban ballet dancer Carlos Acosta. Foster is clearly a master of technologically expressive design and has done more than any architect to update the vault. His practice seems ideally suited for the remake of the Ballet School given its use of daring structure. But, being a truly international practice it is rarely rooted in local aesthetics or building practice. This seems to be in direct opposition to one of the primary objectives of your original design. Is Foster an appropriate choice?
Vittorio: There is nothing to “redesign.” An aborted project simply needs to be finished. The School of Ballet was 90% complete, missing only the dance hall floors and some fixtures. A month more and the Ballet school would have been completed. The nearby Music School is a different story. It’s still missing the Symphony and Chamber music halls, which we’re currently planning, service areas, the library and the vocal classrooms besides the “bicycle chain” circulation path connecting all these elements around a central patio.
From 2007-2010 we worked on behalf of the Cuban Ministry, towards the completion of the Ballet and Music Schools, which couldn’t be realized due to lack of funding, the global downturn and aftermath of rebuilding housing.
Lately it has often been said that the School of Ballet is a jungle-covered ruin. This image is not real. The jungle covered the schools through the 80s, the most difficult period for these buildings and also for Cuba as a whole. However, for over ten years now they have been cleared with much effort and sacrifices on the part of the Cuban government itself. Despite being abandoned, the schools have welcomed and inspired some of today’s most famous Cuban artists. While they were students they would go to the ballet school to celebrate on its roofs, make love in the abandoned classrooms, rest or be inspired. Recently they hosted many artistic events; full dance shows; exhibitions and collateral exhibitions during the Havana Biennale; they were filmed for documentaries and movies; basically, they have never stopped housing and producing.
Charles: You have been raising money for the project’s completion through the Vittorio Garatti Committee. Would you be happier seeing the project realized with guaranteed funding, albeit with a change of cast, or risk that the building will never be finished with the original design team through your grass roots funding mechanism?
Vittorio: The Vittorio Garatti Committee we established this year in May aims to recover and complete the three schools, Ballet, Music and Theatre designed by architect Roberto Gottardi. In the few months we’ve been active we have already had the support of many friends and supporters as well as institutions from around the world, from Brazil, France, Holland, Italy, including universities and national and local institutions as well as by cultural figures.





































